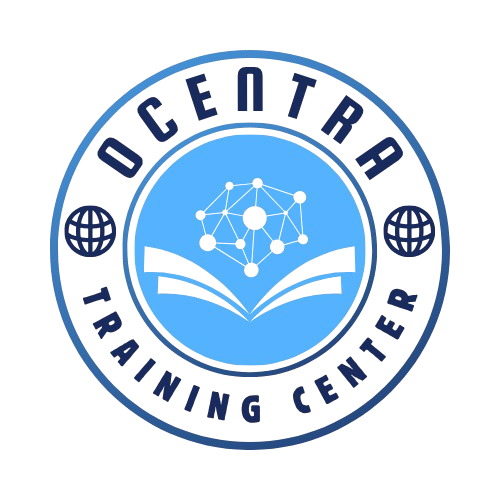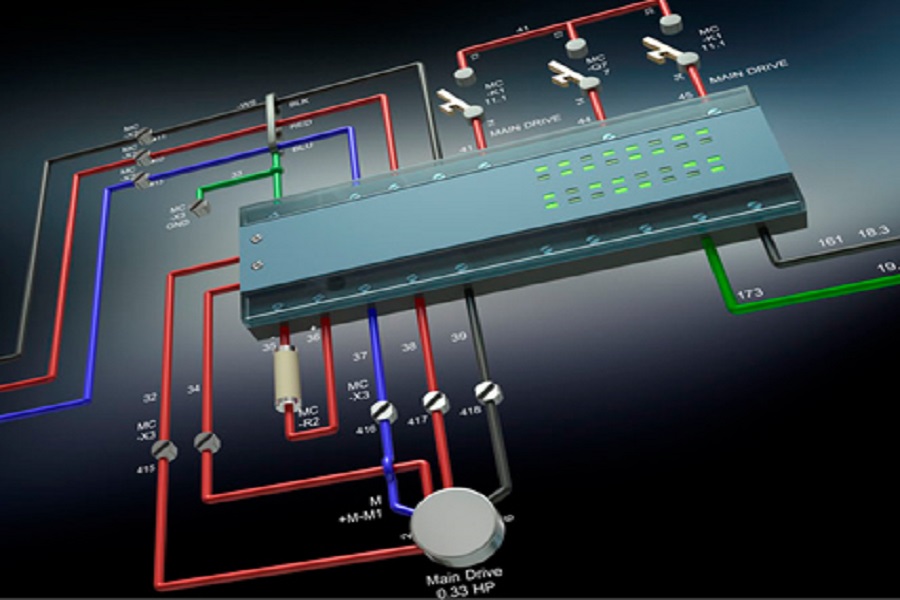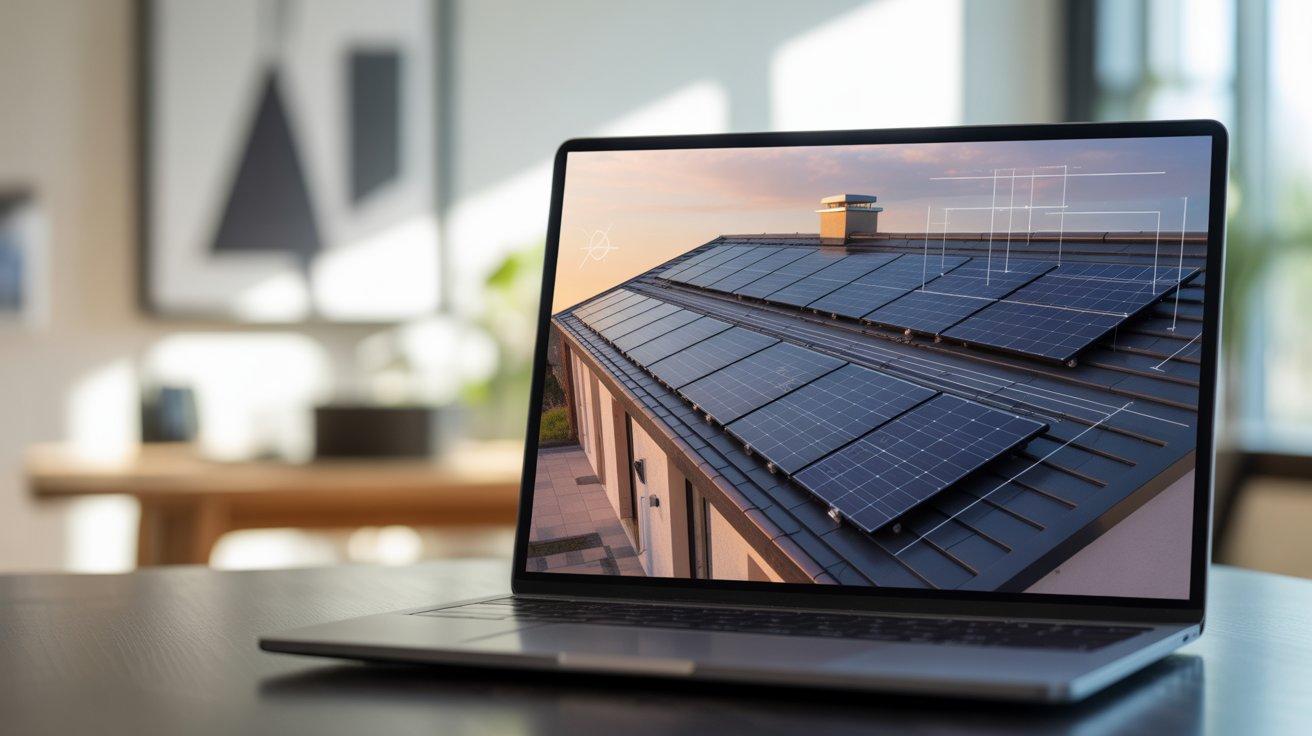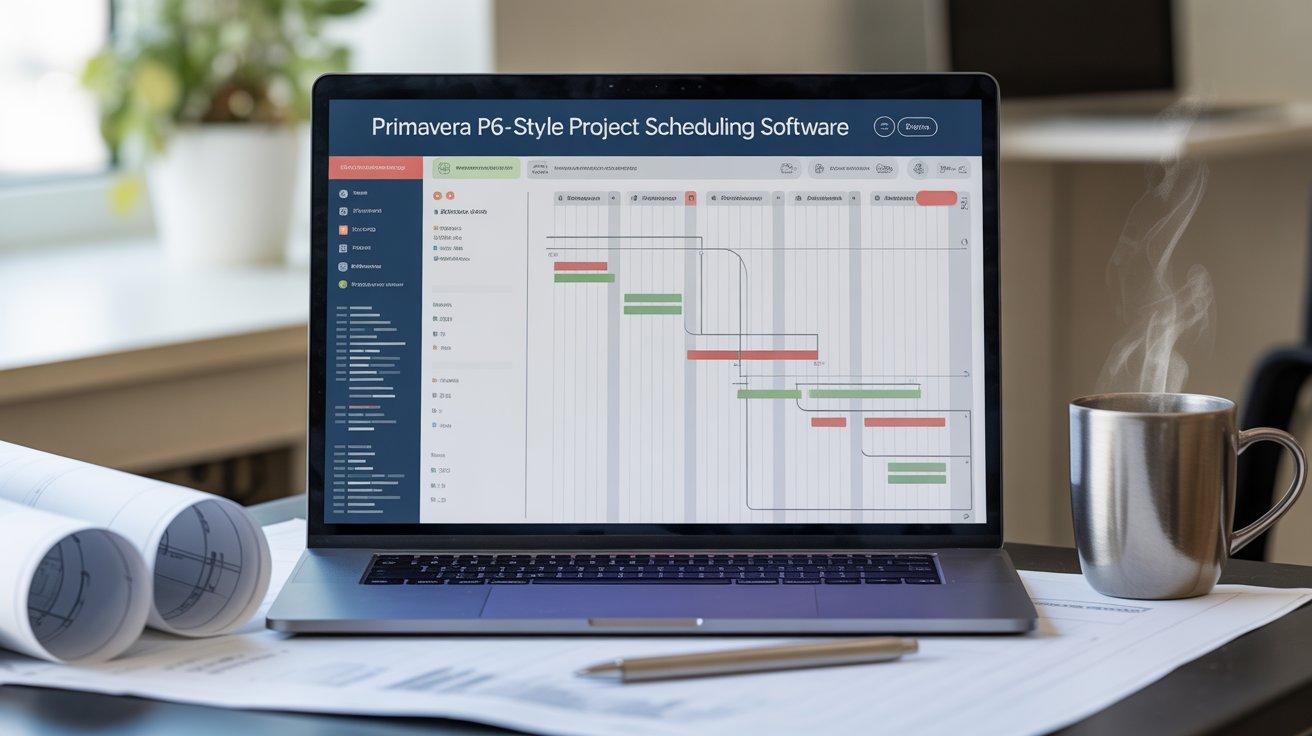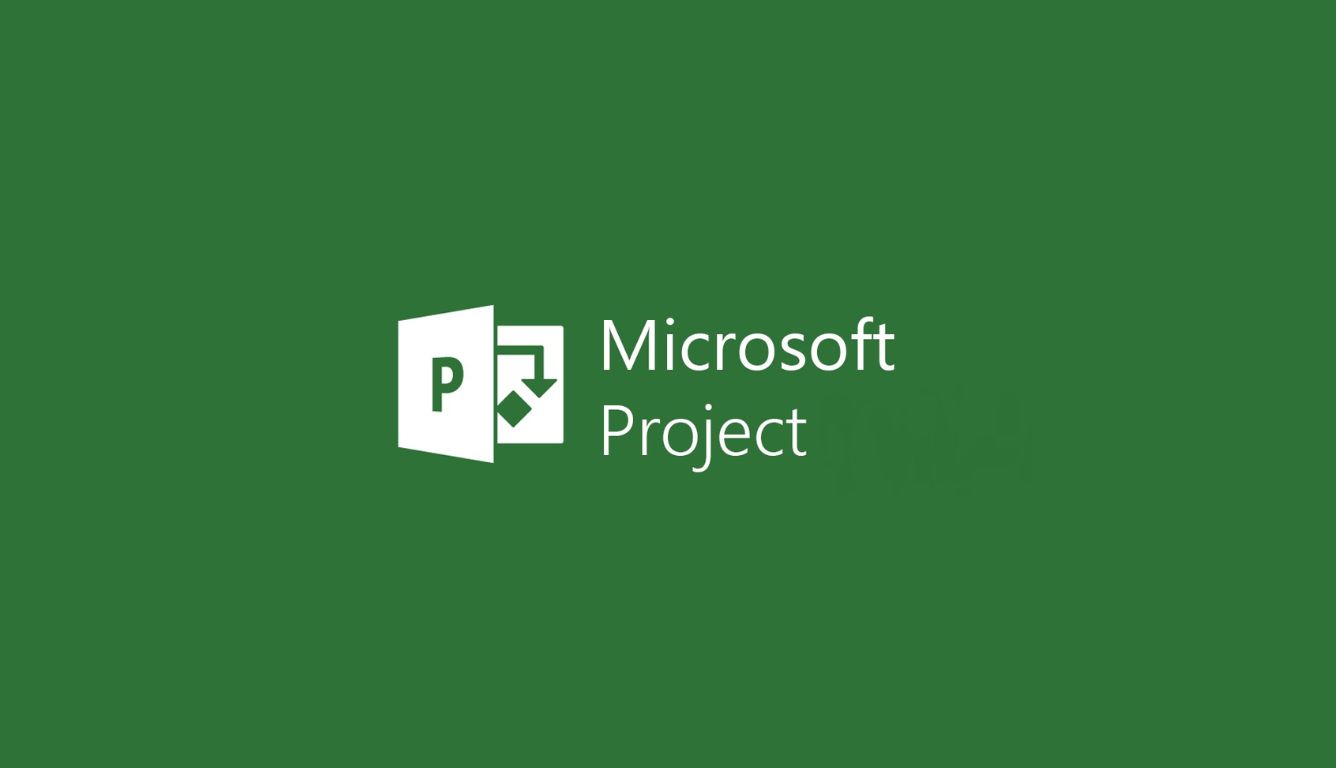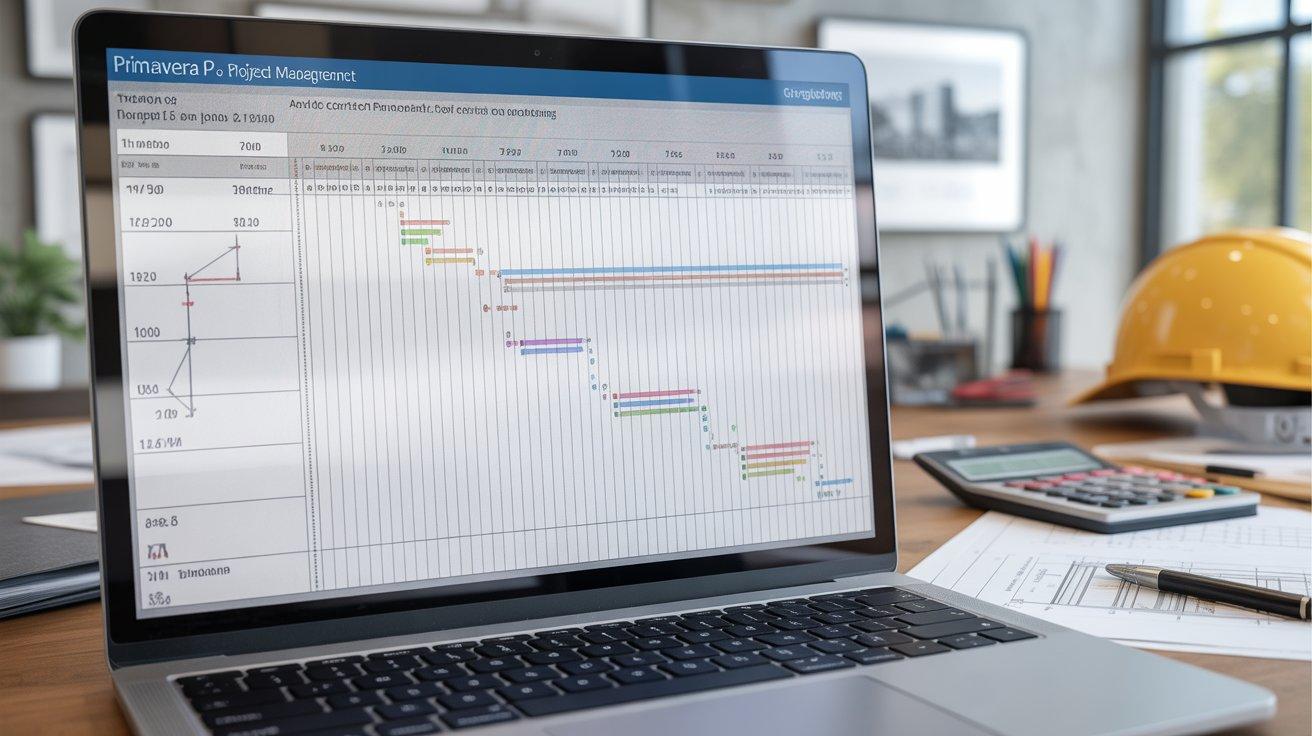Course Description:
This SketchUp Training Course is designed to teach learners how to create stunning 3D models with accuracy and creativity. From architectural layouts to interior designs and engineering visualizations, this course equips students with the practical tools and techniques needed to turn ideas into fully realized 3D designs.
Whether you’re a beginner or want to sharpen your modeling skills, this course provides a solid foundation and real-world application of SketchUp in design and drafting.
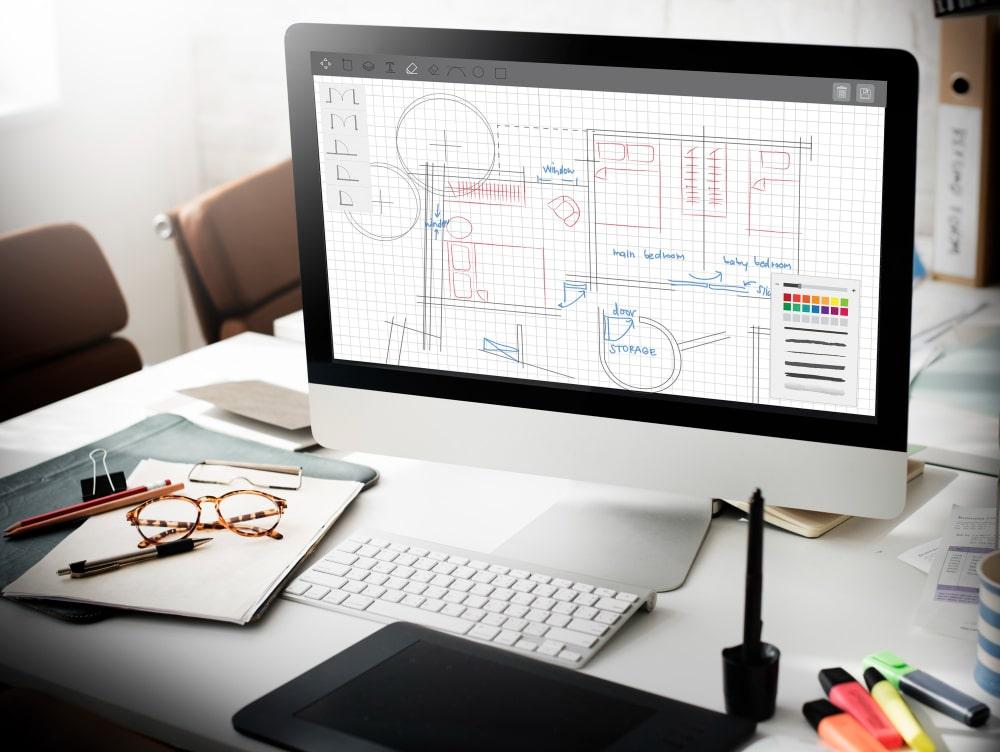
SketchUp Training Course
Course Outline for SketchUp Training
Module 1: The SketchUp Interface
Module 2: Manipulate Objects
Module 3: Drawing in SketchUp
Module 4: Modelling from a Floor Plan Image
Module 5: Organization
Module 6: Materials
Module 7: Document and Stylize
Hands-On Practice Includes:
Why Choose Ocentra Training Center?
At Ocentra, you’re not just learning from instructors — you’re learning from practicing engineers and designers. As part of an established engineering branch, our team brings practical field experience into the classroom.
Who Should Attend:
Enroll Today in the Best Solar System Bootcamp in Lahore
For course details and registration:
📞 Call: 0334-3339063
📧 Email: info@ocentratrainingcenter.com
🌐 Website: www.ocentratrainingcenter.com
